A former blending house for fortified wines, Tank House 1 is a stand-alone space for large scale set builds.
A former blending house for fortified wines, Tank House 1 is a stand-alone space for large scale set builds.
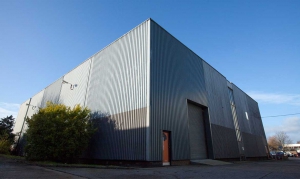
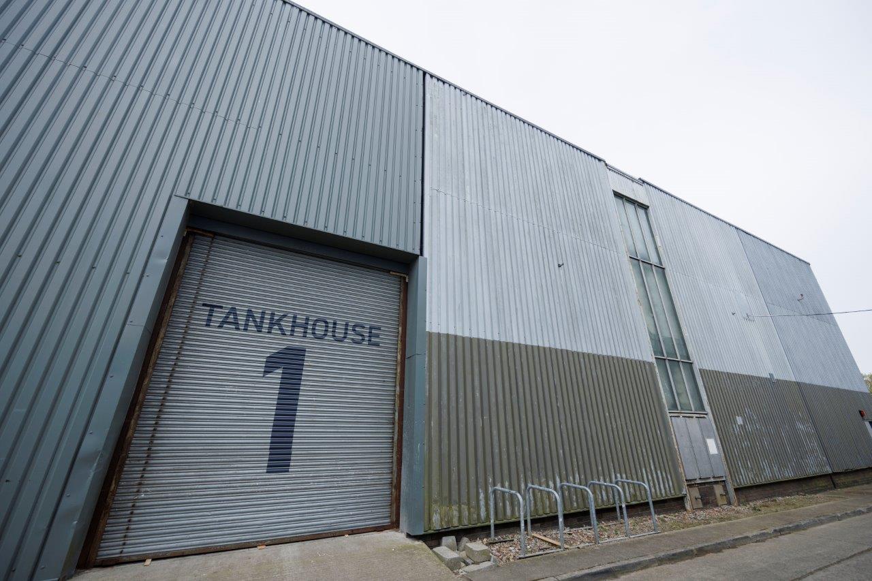
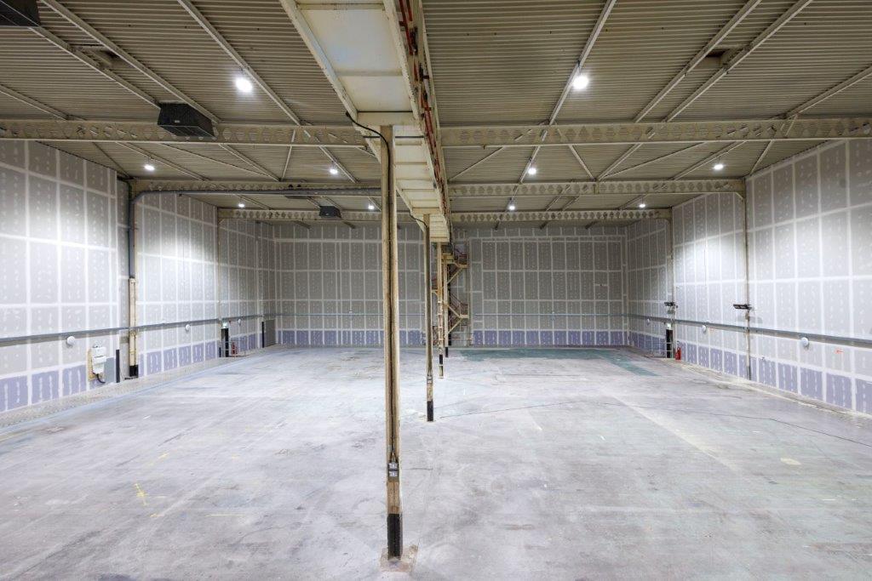
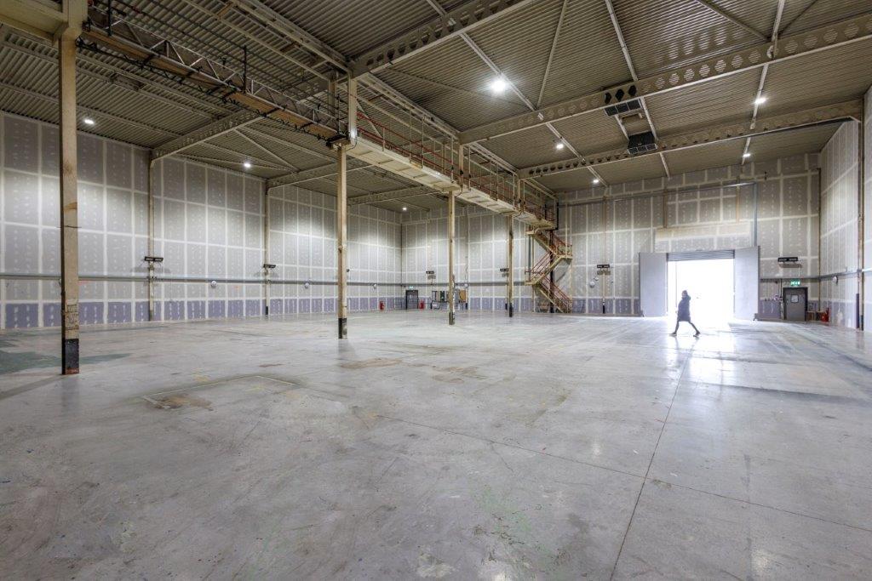
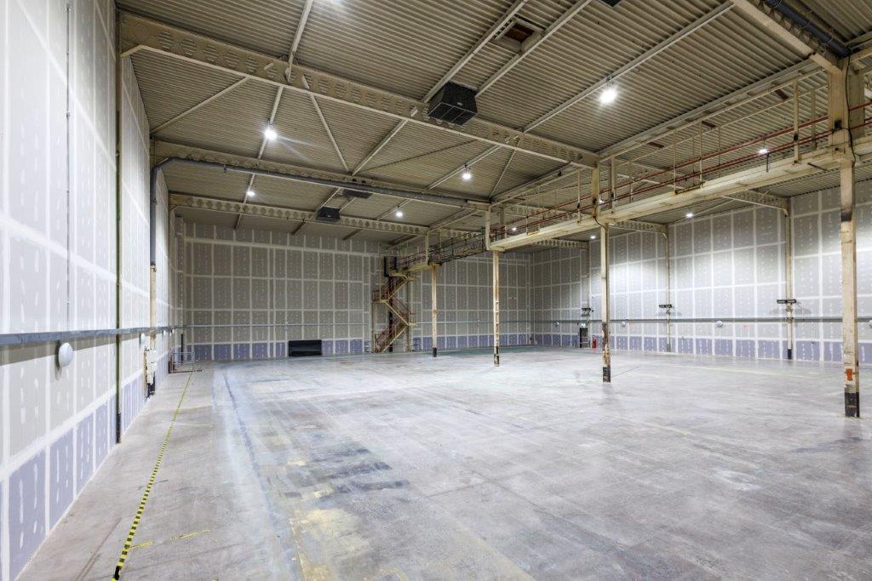
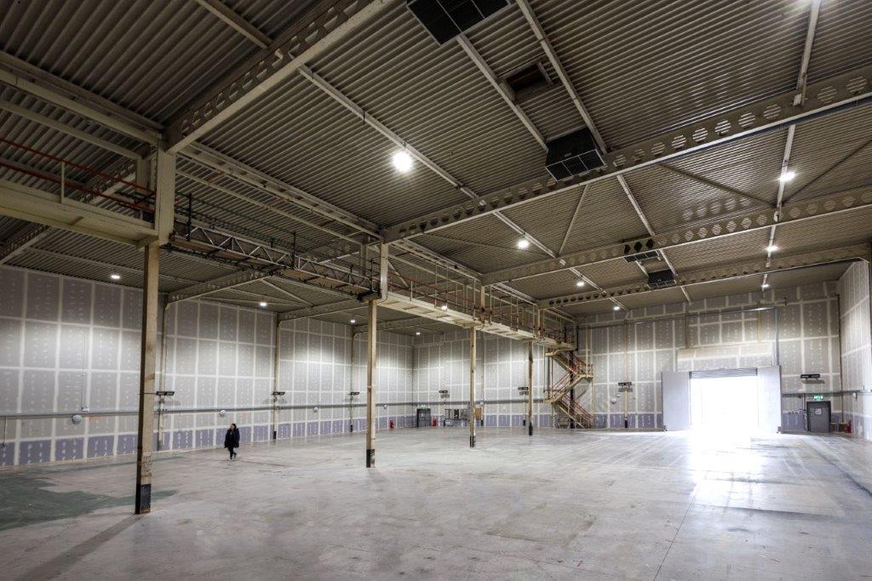
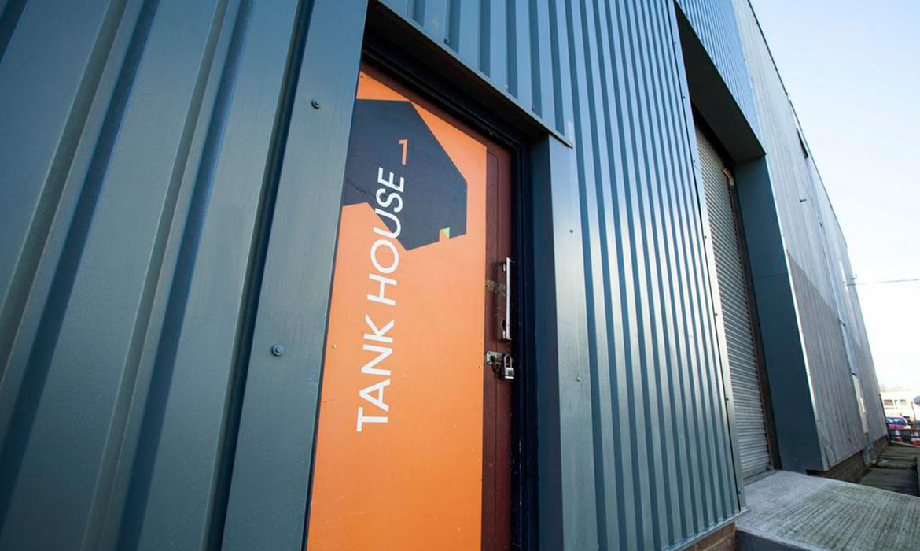
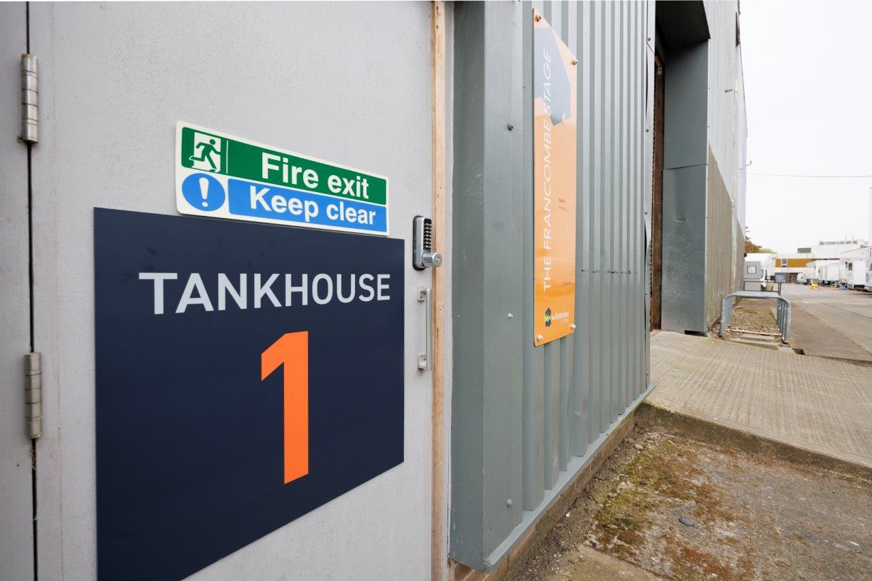
Floor Area: 12,400 sq ft / 1,150 sq m (approx)
Power:
x1 125 amp 3 phase
13 amp available
Water: No
Scenic Access: H: 13 ft 6 (4.1 m) x W: 9 ft 5 (2.9 m)
Other Features: Scenic canvas cyc spanning two sides of space