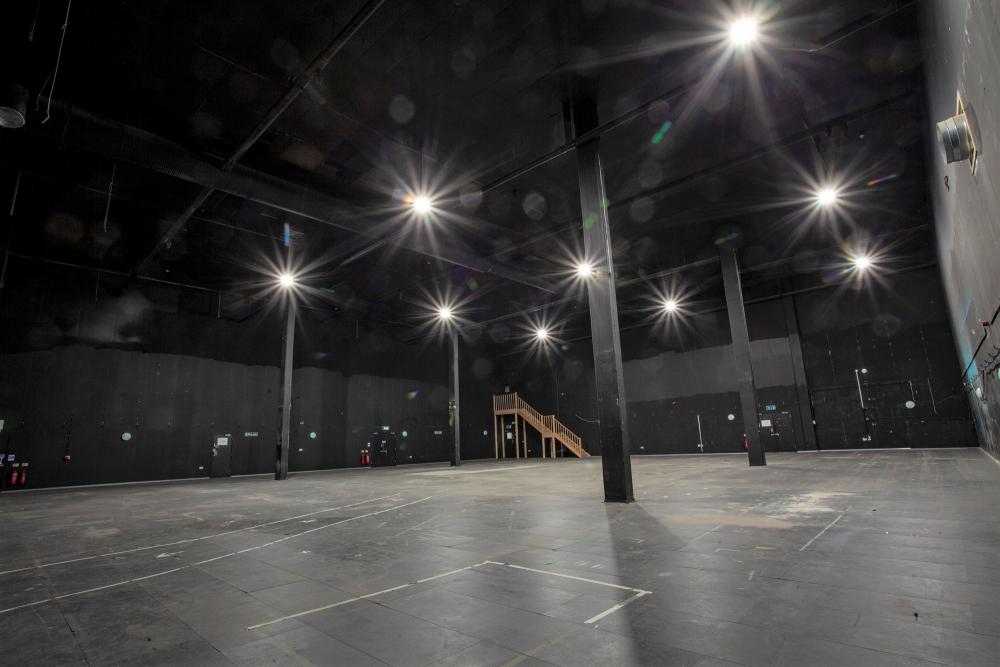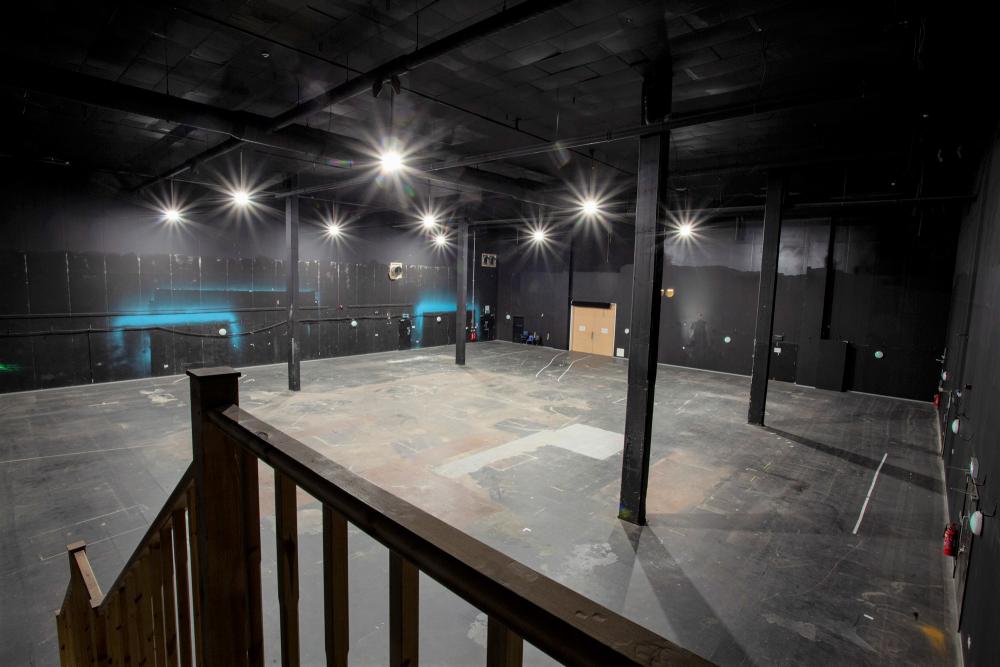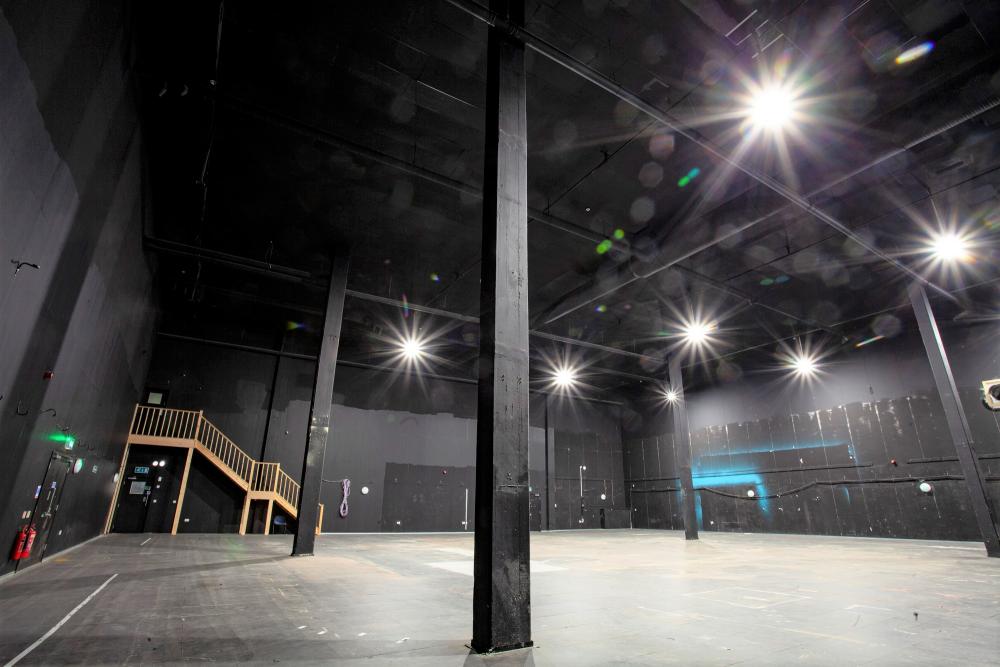Studio 6 was once home to the Bottling Hall housing five bottling lines, each over 100 yards long. It is now a practical space set up for multicamera use, with optional production gallery and individual lighting and sound control rooms.



Floor Area: 8,048 sq ft / 747 sq m (approx)
Height: 27ft / 8.5 m (approx)
Power:
x1 400 amp 3 phase
x2 32 amp 3 phase
x4 16 amp single phase
13 amp available
Scenic Access: H: 11 ft (3.3 m) x W: 10 ft 8 (3.3 m)
Other Features: Optional production gallery; individual lighting and sound control rooms