Tank House 2 boasts just under 18,000 sq ft of usable build space along with a ceiling height of 9 metres and local power.
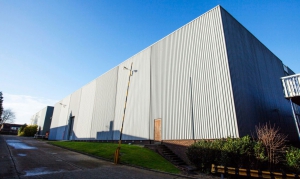
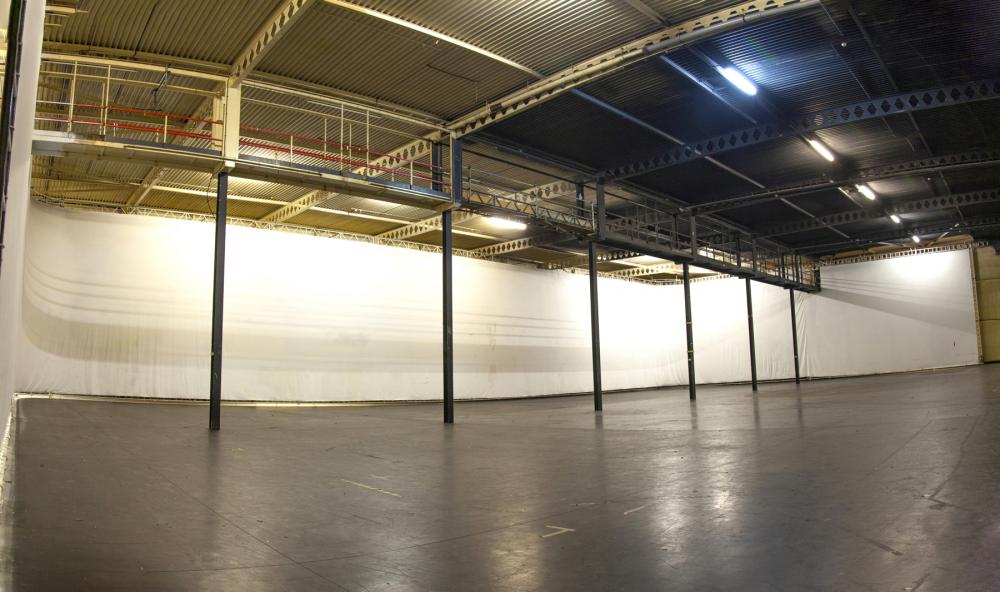
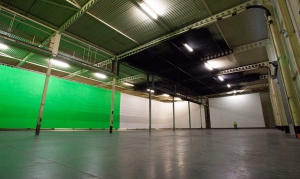
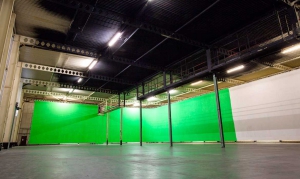
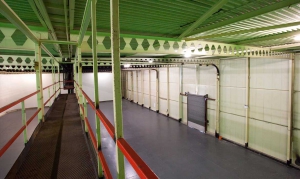
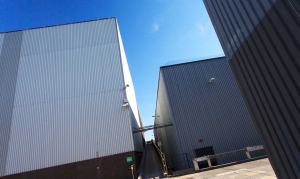
Floor Area: 17,087 sq ft / 1,587 sq m (approx)
Height: 27ft / 9m (approx)
Power:
x3 125 amp 3 phase
x3 16 amp single phase
13 amp available
Scenic Access: H: 13 ft 7 (4.2 m) x W: 10 ft 3 (3.1 m)